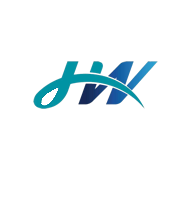Current Location:Home » Common Problem
Detailed explanation of the attic style shelf structure design for Suzhou Shelf Factory
Jiangsu Haowei Metal Products Co., Ltd. Suzhou Shelf provides you with a detailed analysis of the loft style shelf floor:
1. Upper and lower cargo ports: When designing guardrails, the issue of upper and lower cargo ports needs to be considered. The upper and lower cargo ports adopt sliding doors or sliding doors, with a width of 1500-2000mm. Suggest fluently placing square steel on the shelf
2. Shelf type: Penthouse style shelves
3. Penthouse floor slab: The floor slab is used above the partition type shelves and fluent type shelves, and the location and area size are shown in the drawings.
4. Rated load capacity: not less than 300 kg/square (not less than 500 kg/square above the fluent shelf)
Attention: The floor above the fluent frame should be supported by the columns of the fluent frame. The specifications of its columns, main beams, and secondary beams are determined by the manufacturer. The specific structure is shown in the drawings
1. Protective fence: Use a connecting rod not less than ¥ 33 to fix it on the column. The specific form can be determined according to the situation of each company, but at least one horizontal guardrail should be installed at the waist position.
2. Floor description: the height from the upper edge of the floor to the ground is 2360mm
3. Goods type: cardboard box
4. Stairs: There are three staircases in total, and the specific locations are shown in the drawings. The inclination angle of the stairs should be less than 45., The height between the stair boards is set at around 220, divided equally based on the total height. If necessary, the spacing between the lower or upper parts can be increased to around 300, but different heights are not allowed to be separated in the middle position. Each lower stair board should protrude vertically for at least two-thirds of the length of the upper stair board's feet, which is about 230.
5. Back sealing net: The goods on the left side of the outer shelf are prone to falling off, and it is required to add a back sealing board or back sealing net behind the shelf.
| ·Previous:What are the safety hazards of high-rise shelves? |
| ·Next:There is no next record left |
Recommend
- Nantong Shelf Factory | Points to Pay Attention to in Shelf Procurement
- How to estimate the price of heavy-duty shelves in Nantong?
- Why is the development of loft style shelves so rapid?
- How to choose different types of heavy-duty storage shelves
- Let me tell you how to determine the storage shelves
- Storage rack plays an important role in Internet logistics
- What factors affect the price of customized shelves
- Nantong Shelves | How to Perform Surface Treatment on Shelves - Electrostatic Spraying
- The conditions you need to pay attention to before purchasing
- Nantong Shelf Factory - How to Choose Heavy Shelf Columns
 Chinese
Chinese English
English Japanese
Japanese Korean
Korean


 WeChat QR Code
WeChat QR Code